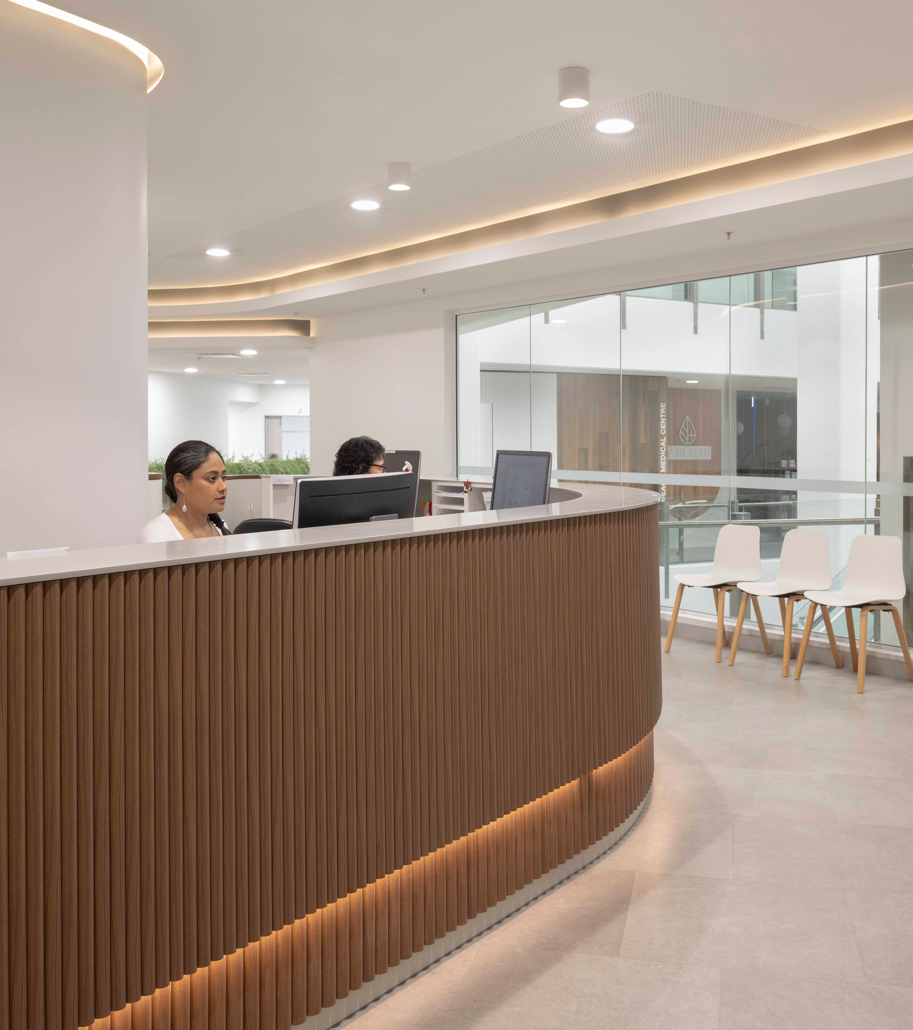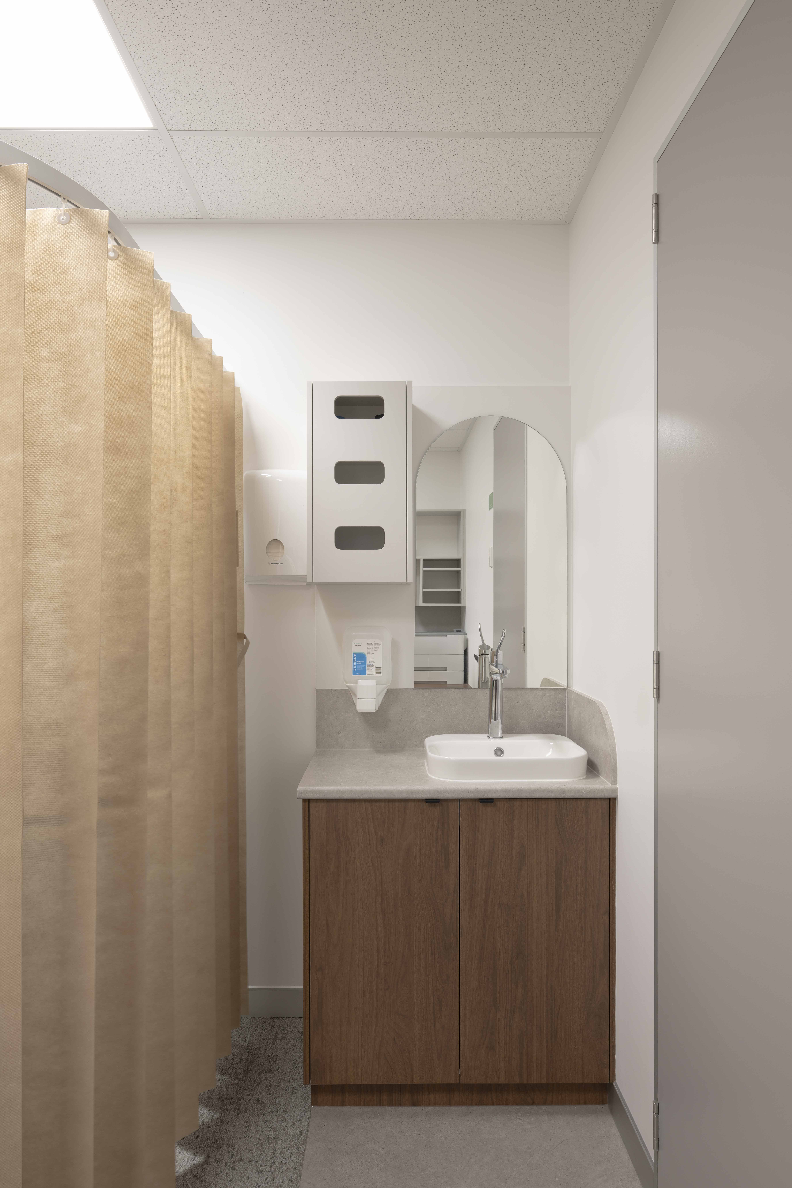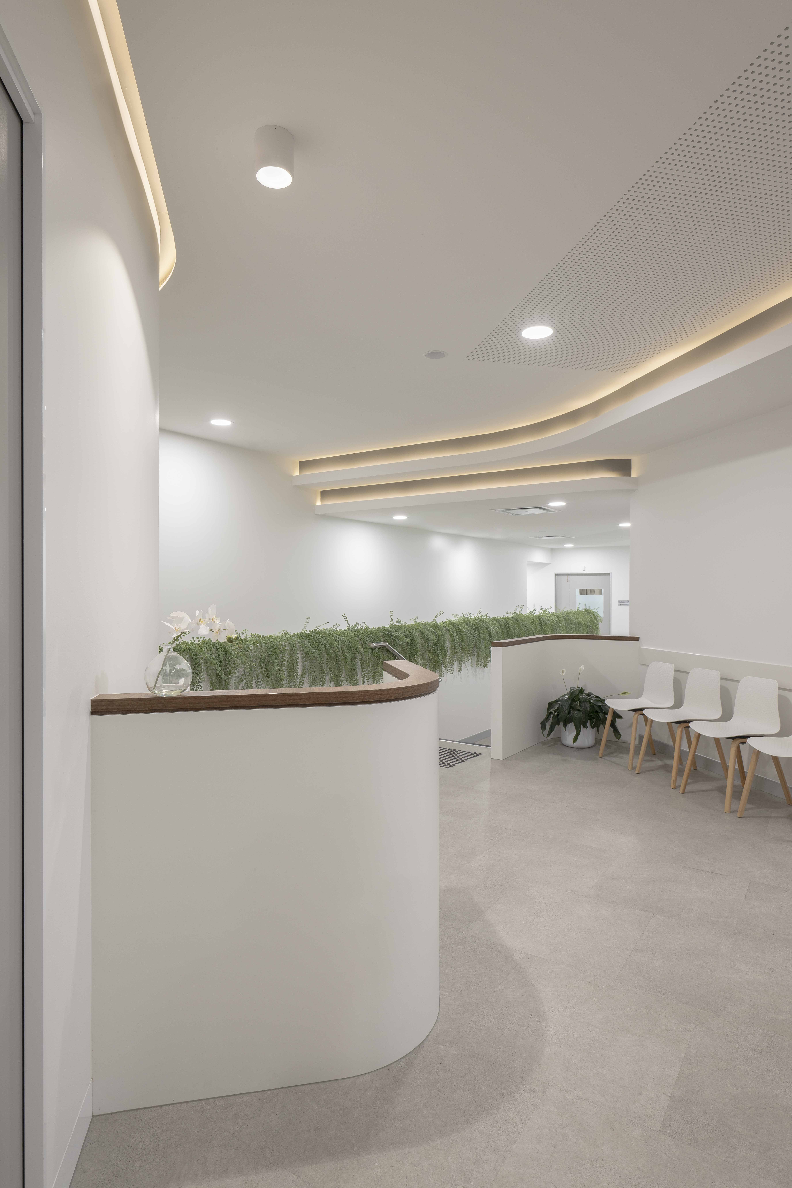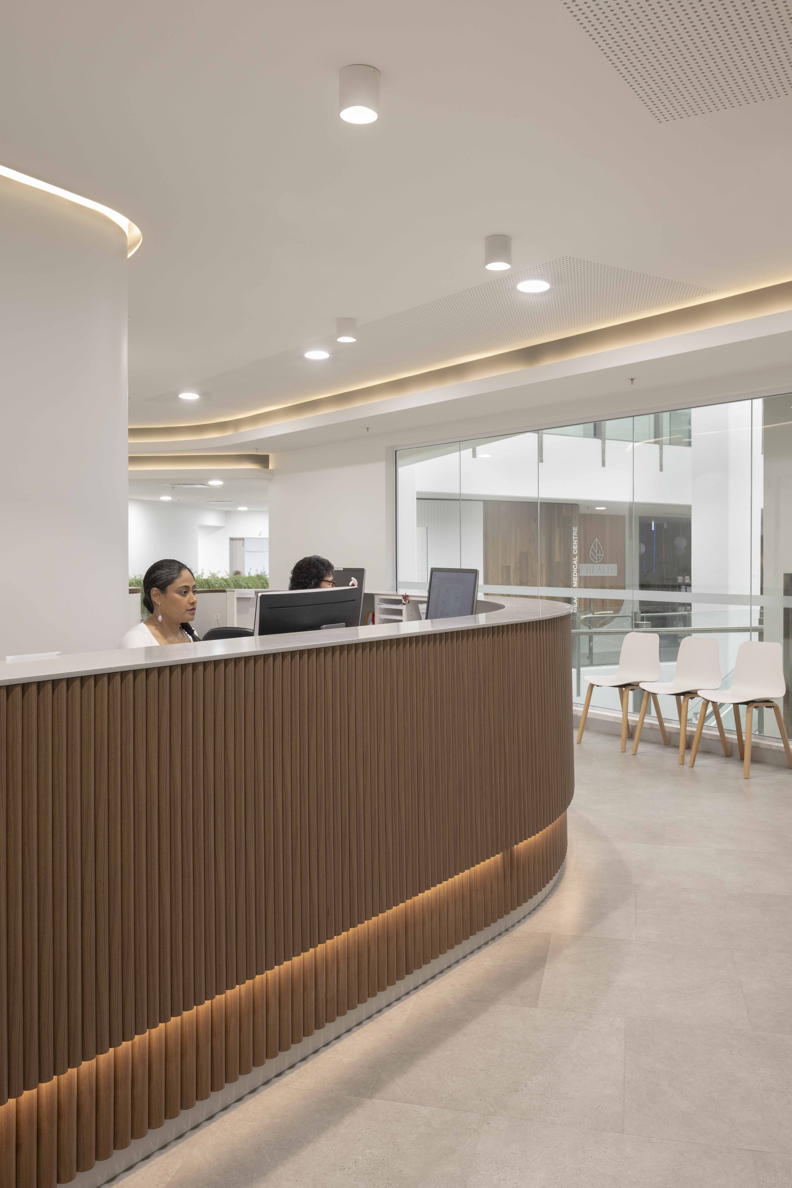The medical practice features a large reception area with extensive shopfront exposure and a strategically placed ramp to address level changes. The layout is designed to optimise staff workflows and provide intuitive wayfinding for clients.
Cordium includes 11 consult rooms, treatment and procedure rooms, an outsourced pathology service area, and thoughtfully integrated staff facilities and storage to support productivity and organisation. Combining functionality and aesthetic appeal, the fitout delivers a professional and efficient environment tailored to the needs of a modern healthcare provider in a retail setting.




